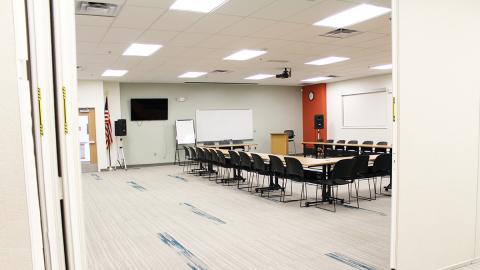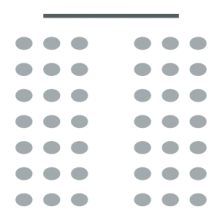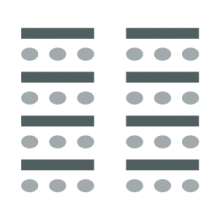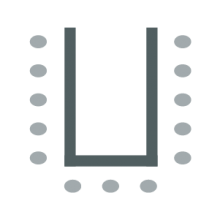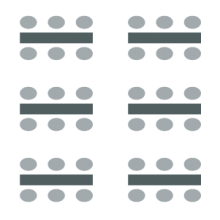Conference Room A/B
Maximum Capacity
Library Branch
This is an open auditorium space with an adjoining kitchen and moveable panels between Conference Room A and Conference Room B to allow for larger groups. The room can be set up to meet a variety of needs and can be used for craft or conference events. Allows for larger groups. Available to the public.
Capacity: depends on room setup, but no more than 90 people
Rules: Can be scheduled no more than 3 months in advance. A limit of 3 bookings by one person or group is allowed at a time for any room. Users are required to sign a contract detailing Library policies for use.
Equipment
Equipment available for this space includes the following:
- Television monitor
- WiFi
- Computer Cables
- Recessed projector screen
- DVD player
- Flip chart
- Overhead digital projector
- Kitchen
- 10 rectangle tables
- Five (5) white rectangular craft tables
- 95 chairs
- Head table
Seating
Room setup styles available:
- Theater - capacity of 90 people
- Classroom - capacity of 70 depending on tables needed and arrangement
- Storytime - capacity of 80 depending on tables needed and arrangement
- U-shaped - capacity of 70 depending on tables needed
