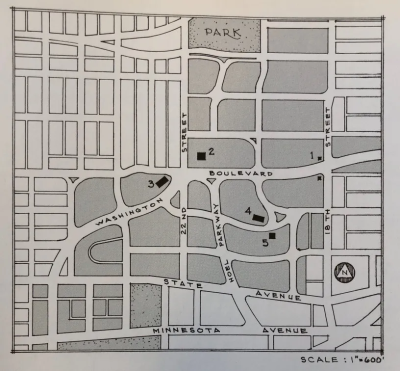
Westheight Manor is a distinctive early-twentieth-century residential development in Kansas City, Kansas, whose image is closely tied to houses designed by Louis S. Curtiss, one of the area’s most talented and idiosyncratic architects. Just north of Minnesota Avenue, roughly between 18th and 26th Streets, the land on which Westheight Manor was developed had been given to the Wyandot Indians in 1843 when they were removed to Kansas from Ohio. In 1855 they were forcibly relocated again, although the few who renounced their association with the tribe were allowed to stay in Wyandotte County, gaining ownership of individual parcels of land. The remainder of the property was sold off, and Hanford S. Kerr, a prominent KCK citizen, accumulated many of these parcels of land to create a large farm. This land was eventually transferred to his children and son-in-law Jesse A. Hoel. Hoel acquired missing parcels and, in 1915, filed plats for a new subdivision. He hired the noted Kansas City landscape architecture firm Hare and Hare to lay out the streets. Their design featured streets that preserved mature trees and curved gently to follow the existing topography of the land.
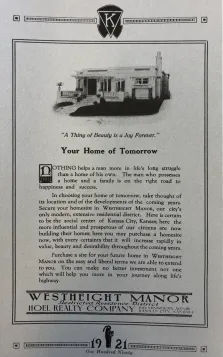
Hoel also hired Louis S. Curtiss to design his own house on a prominent site in the newly platted Westheight Manor subdivision. He selected this conspicuous location to encourage the construction of modern designs, and Curtiss had demonstrated his commitment to innovative design. Hoel’s residence on Washington Boulevard represents an eclectic fusion of architectural styles, including Prairie Style, Asian, and Secessionist influences that are seen in the decorative detail.
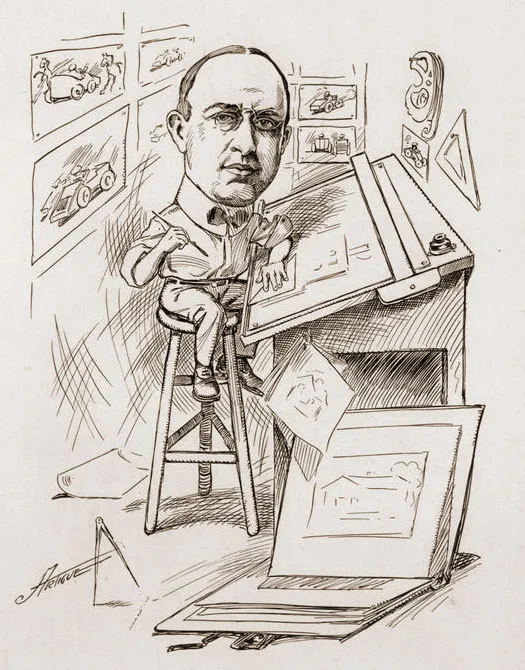
Curtiss had developed a reputation for challenging the norm in his architecture. His practice was sustained by loyal patrons and clients. But with the austerity of the World War I years, increasing conservatism in popular taste, and the death of long-time clients and supporters, Curtiss’s business began to suffer. The houses he designed for Westheight Manor demonstrate how he was able to absorb a variety of influences and transform them into a signature style. Other notable architects who contributed to the Westheight community include Victor J. Defoe, Edward Buehler Delk, J.G. Braecklein, and W.W. Rose. Rose (who also designed a number of the Kansas City, Kansas Public Schools). The houses built in Westheight represent many styles that were popular from the 1880s to the 1970s – from Queen Anne to Craftsman to Twenties Tudo, to Prairie Style to Mid-Century Modern to California Ranch. Westheight Manor is listed on the National Register of Historic Places and The Kansas State Registry of Historic Places.
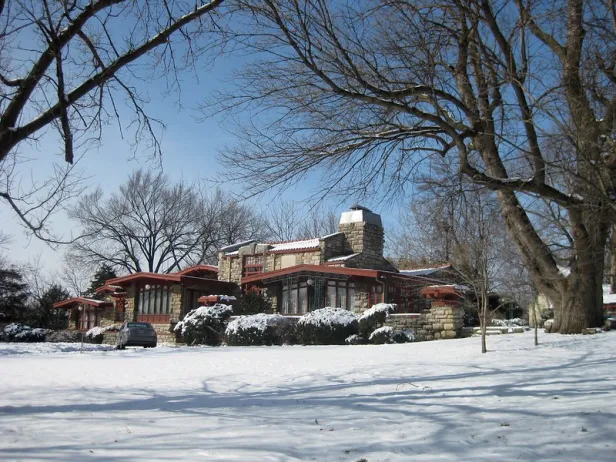
Jesse Hoel Residence (above)
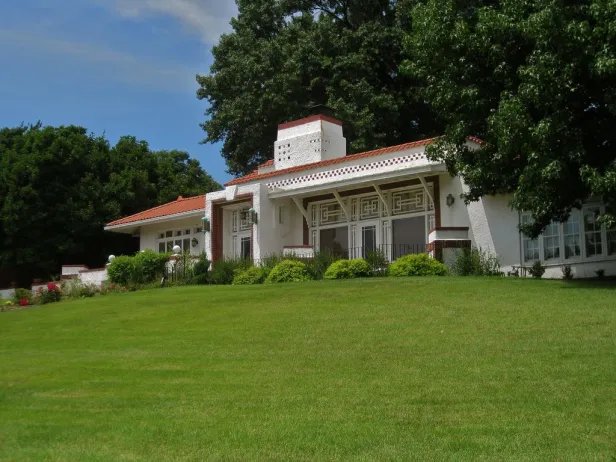
Harry Miller Residence (above)
To view more images of historic KCK buildings, visit the Kansas Room Digital Collections page.